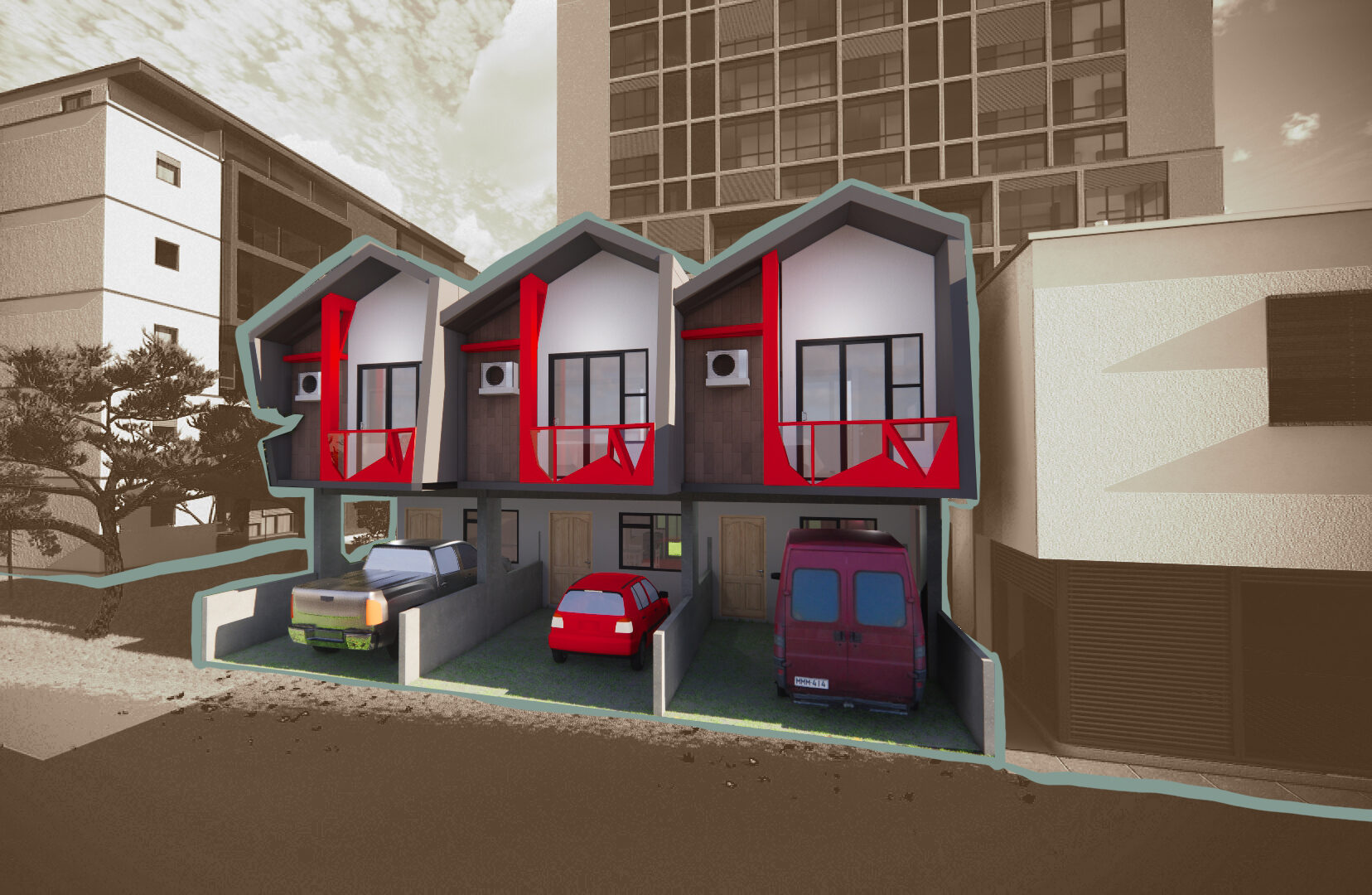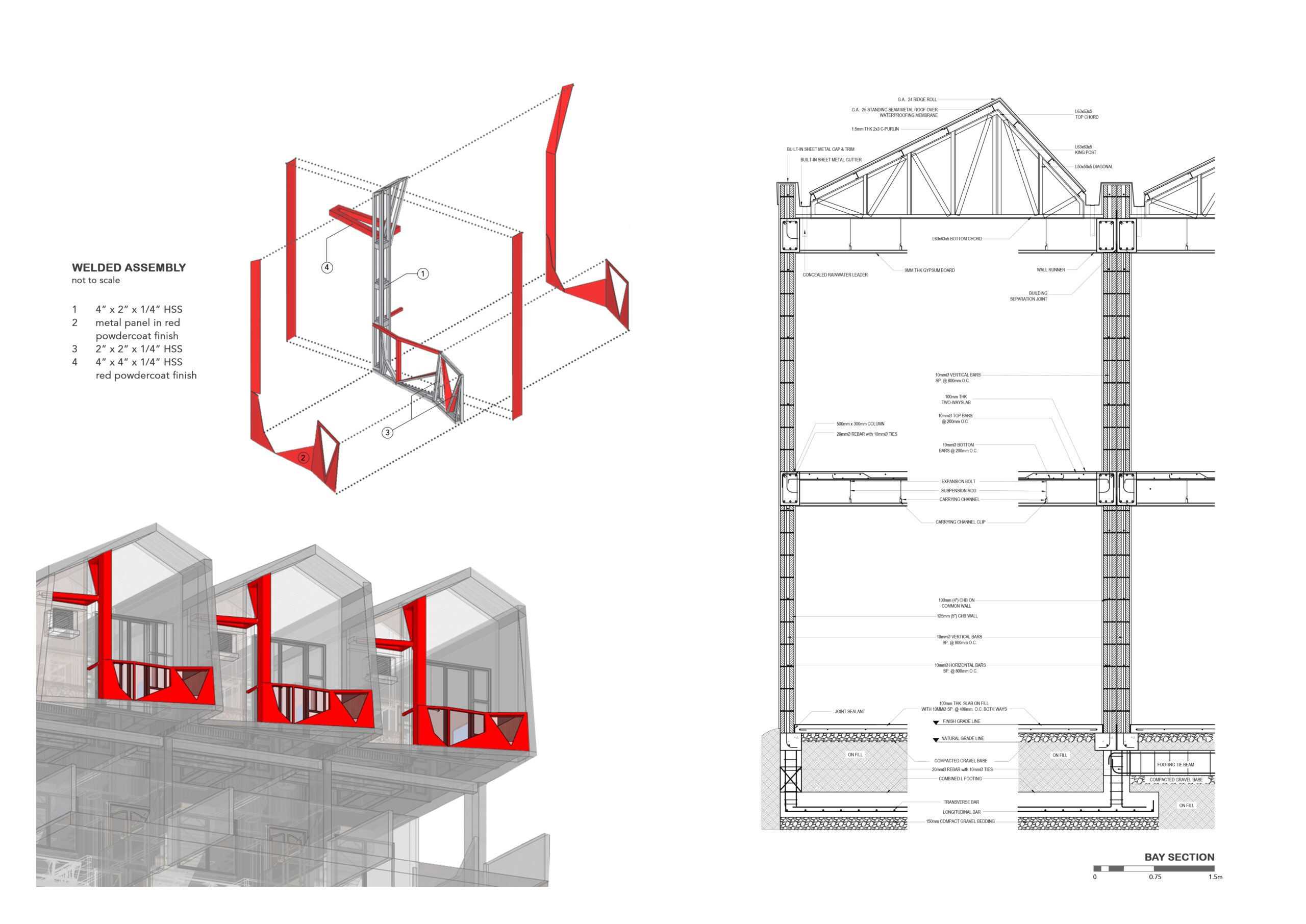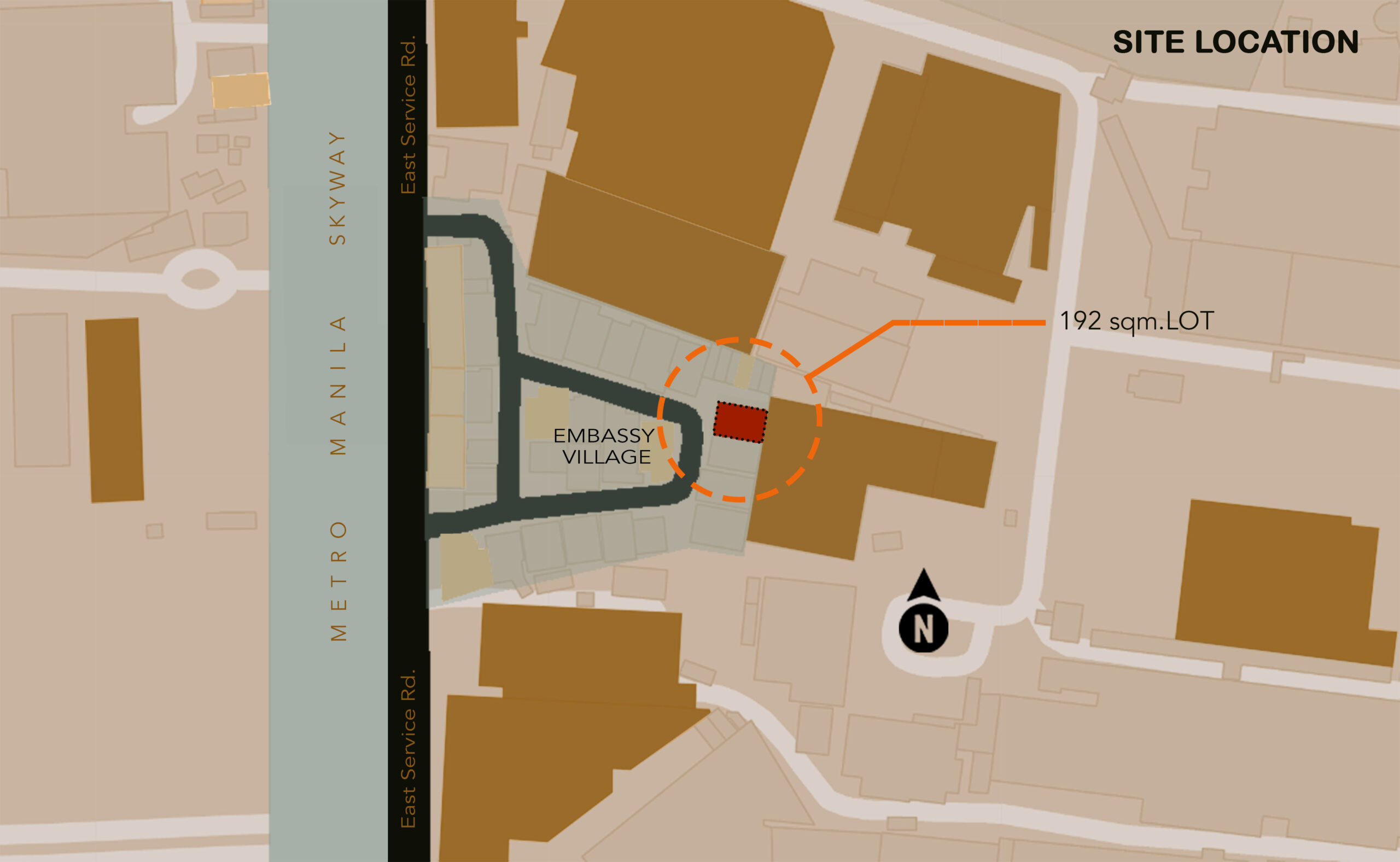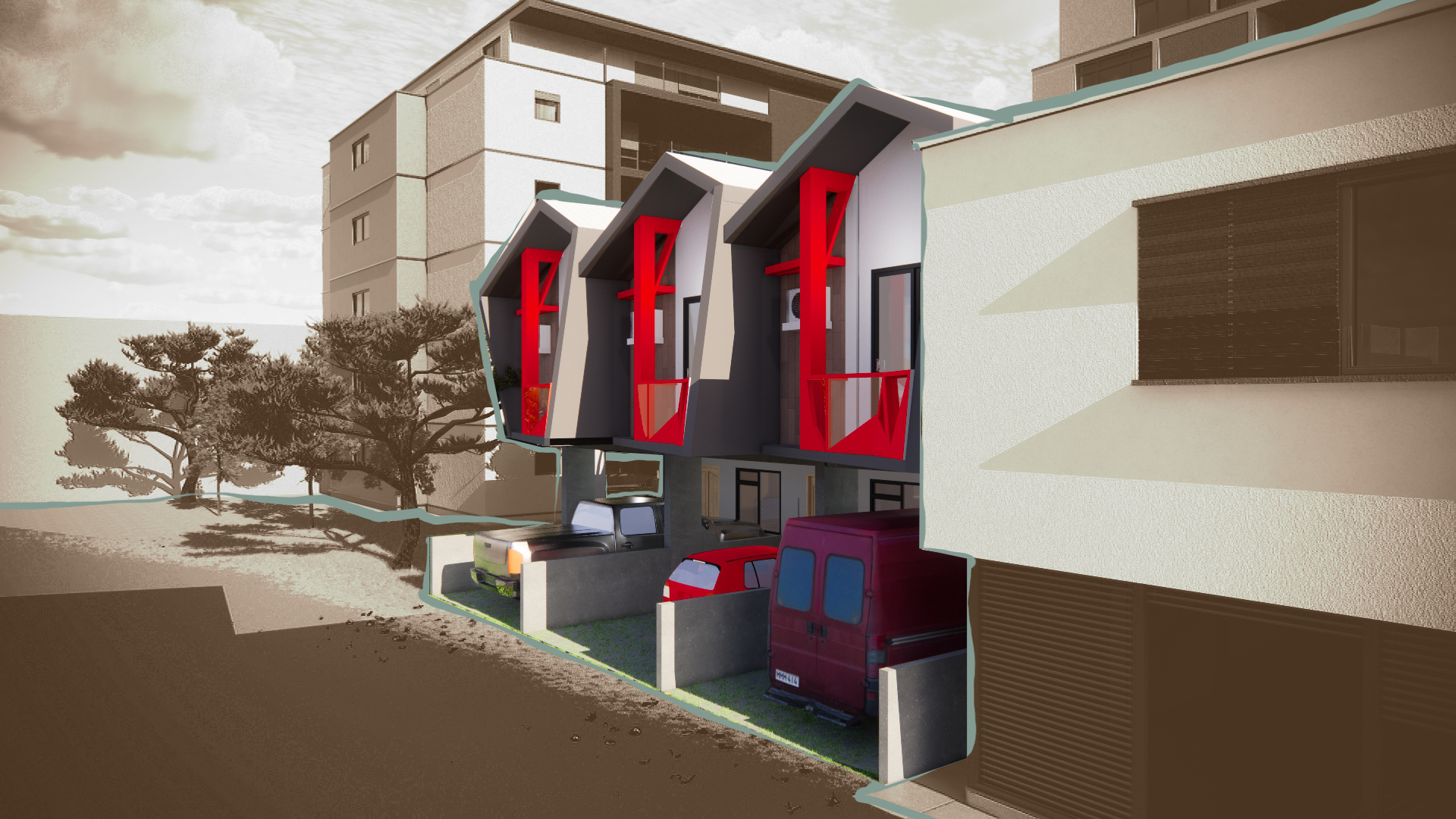Durgun Townhouse
Durgun Townhouse is a proposed Two-Storey Triplex Residential Unit. The initial ideation for it lies in the requirement of the project brief and the rectangular shape of the lot. I came up with a simple overarching strategy for the floor plan – design one housing unit with a third of the area and maximise it within building laws.
From the start, I have pre-determined the facade of the proposed design to be the shorter side of the lot (in the west) beside the main road. A straightforward access to the site was required by the client. This decision produced two design considerations, [1] the facade being exposed to harsh sunlight in the afternoon as shown at Image A1 and [2] the cut of each unit becoming an elongated rectangle in plan (see Image C).
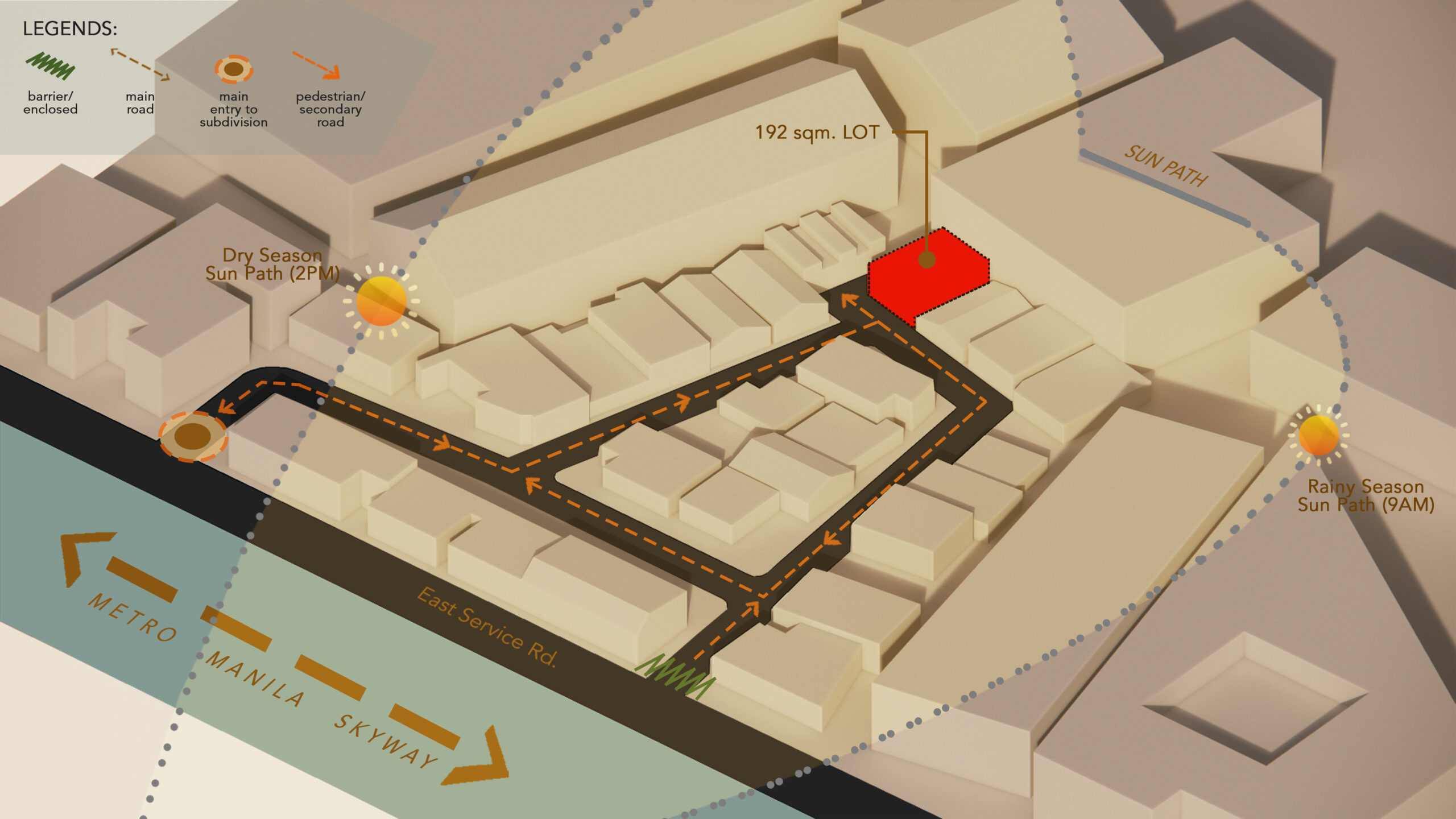
Image A1. Site and Climatic Analysis
The goal for the design is to maximise the lot area within building laws. The setbacks required by the locality are as follows: 3 meter setback in front, 2 meter setback at the rear. This determined the baseline massing of the structure.
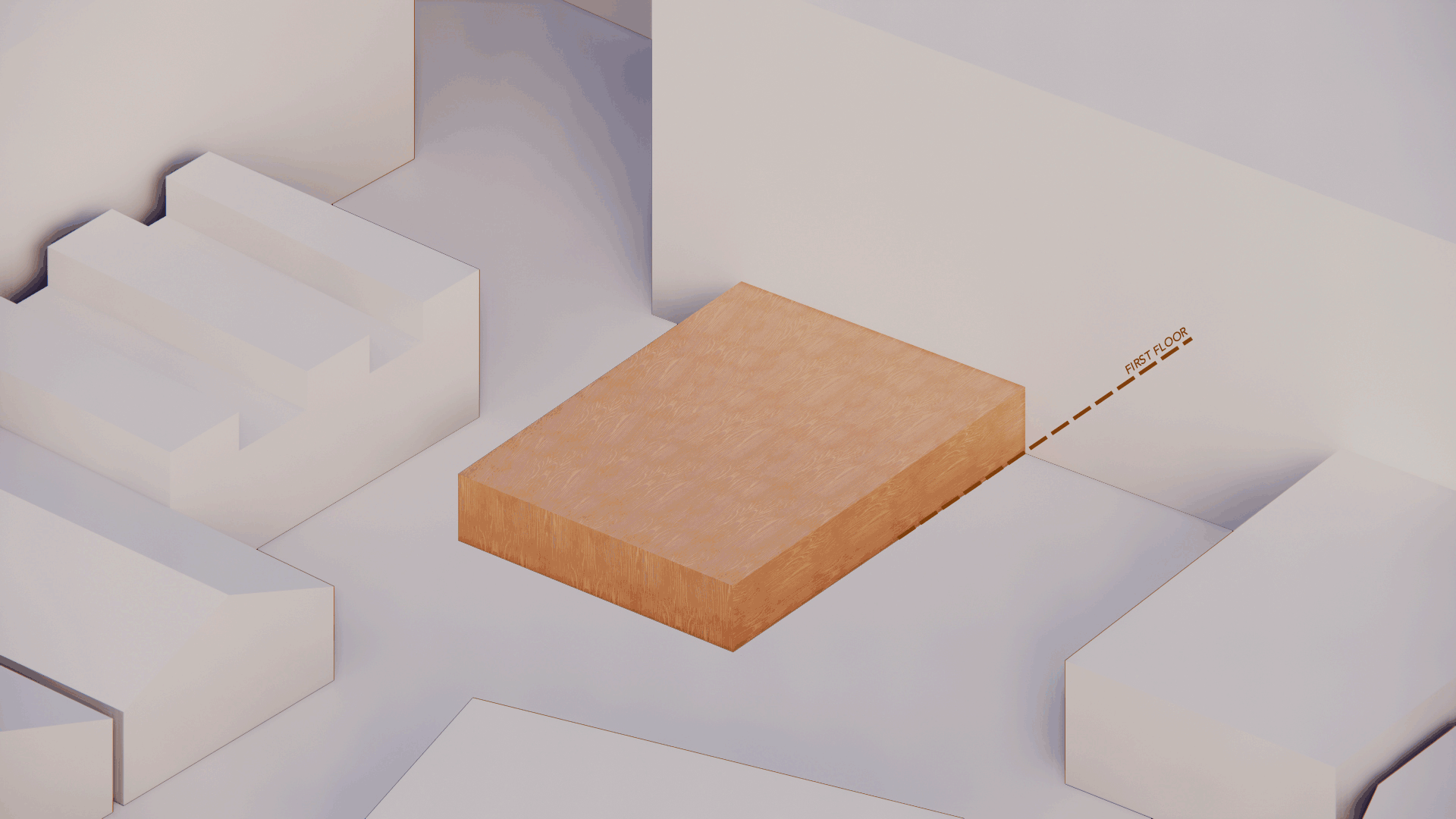
Image B. Massing approach
The cut for each unit resulted in an elongated rectangular plan after considering climatic analysis and the facade location. The first floor plan is essentially open. In it, the living area, dining space, and kitchen are laid out along the length of the plan. By doing so, linear flow of access is created. Activities, instead of walls divide the identified spaces. The second floor is strictly for private spaces.
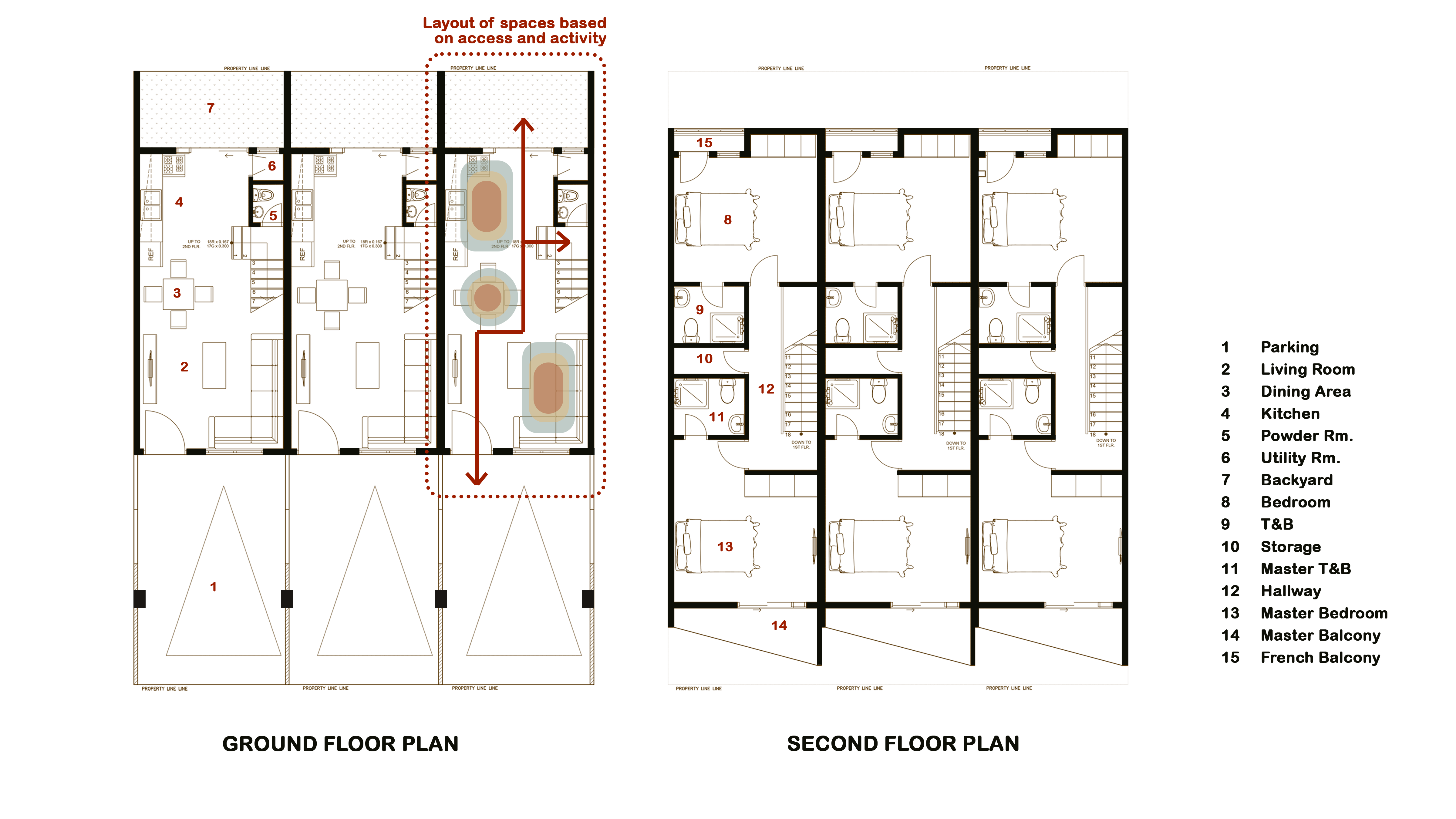
Image C. Proposed floor plans
Design for the facade is dictated both by climatic consideration and intention. The facade is exposed to harsh sunlight in the afternoon and the use of vertical brise soleil is out of the question due to client preference. Hence, I have decided the best approach is to maximise shadow and shade by varying pitches and angles of the roof, walls, and flooring of the balcony.
On the other hand, there are two intentions for the facade – to design a cohesive facade and to establish cognisance for the building. By repeating the facade elements, there is visual harmony. The sculptural balcony railing piece is an afterthought. This however added a unique character to the facade and thus strengthened its cognisance as a structure.

Image D1. Facade studies in 2:00 PM sun
- Location : Muntinlupa City, PH
- Area : 192 sqm.
- Year : 2022
- Role : Architectural Designer
- Scope : Schematic Design, Design Development, Contract Documents

