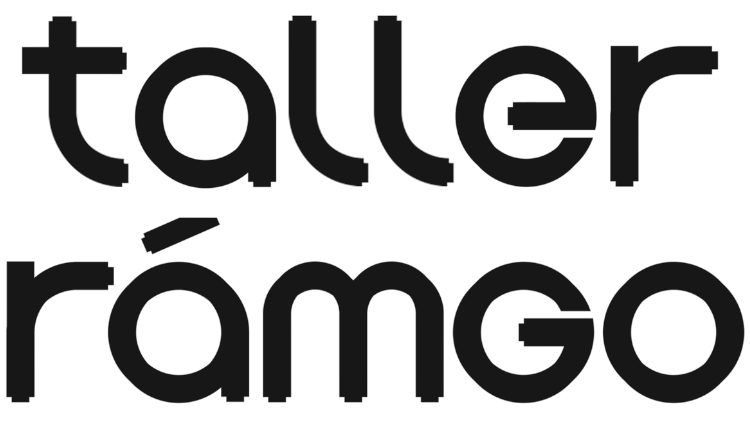Junjie House
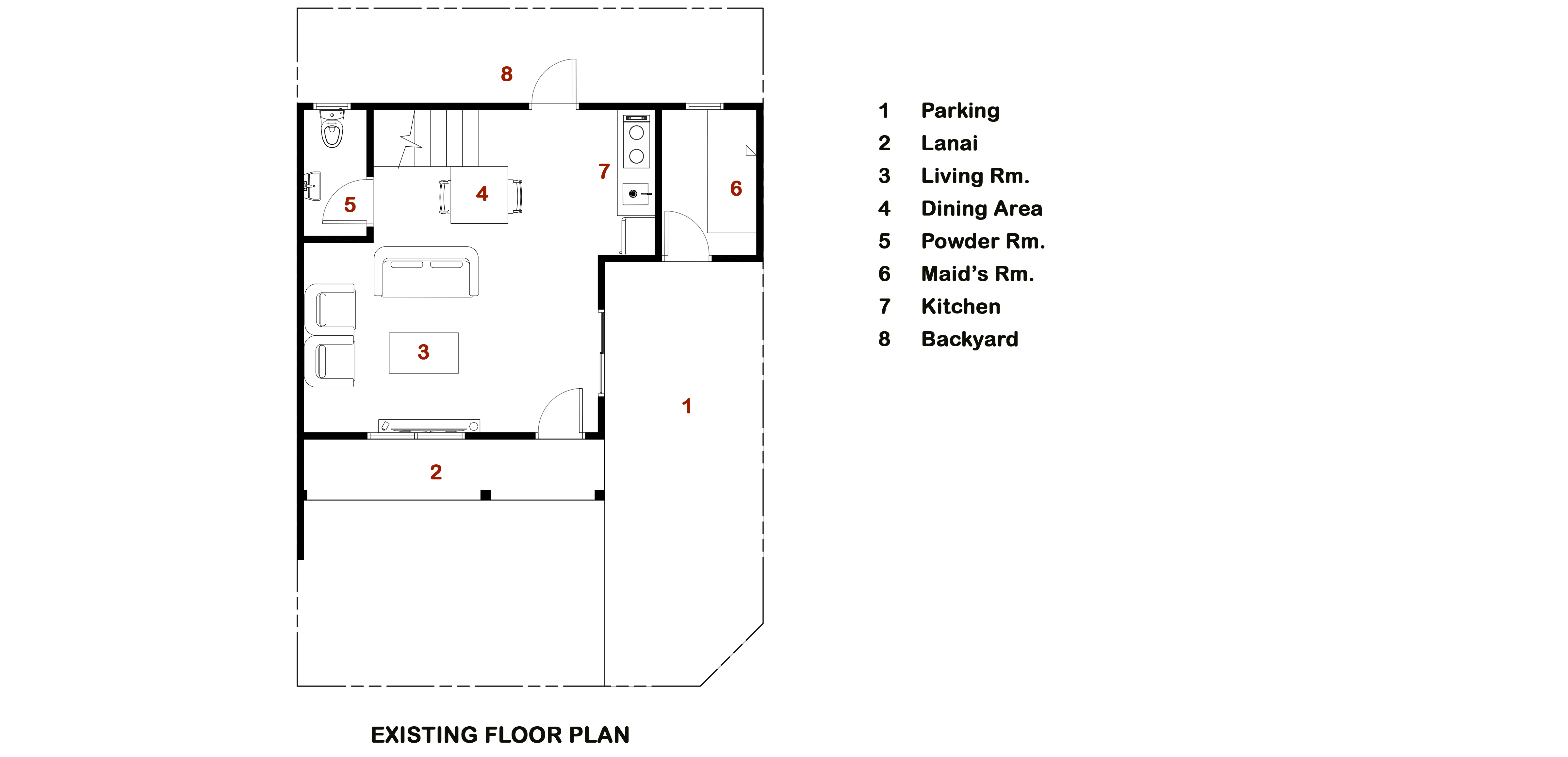
IMAGE a. Existing Floor Plan
The design process for Junjie House started with a material requirement from the clients – wooden slats. From the first meeting, the material was singled out by the clients from their own design deck to be something that can be incorporated in the interior of their house. The given space is the first floor of a 37 sqm. residential house recently owned by the clients who work overseas. The house is to be developed as their accommodation for when they travel to the Philippines and a place for their parents to stay when visiting from the provinces.
Design problems and requirements were identified from the existing floor plan as shown in IMAGE b. Even with material at the heart of the process, it is still paramount that the space configuration be ideally planned. From the analysis, it was best that the interior be opened up. See IMAGE d.
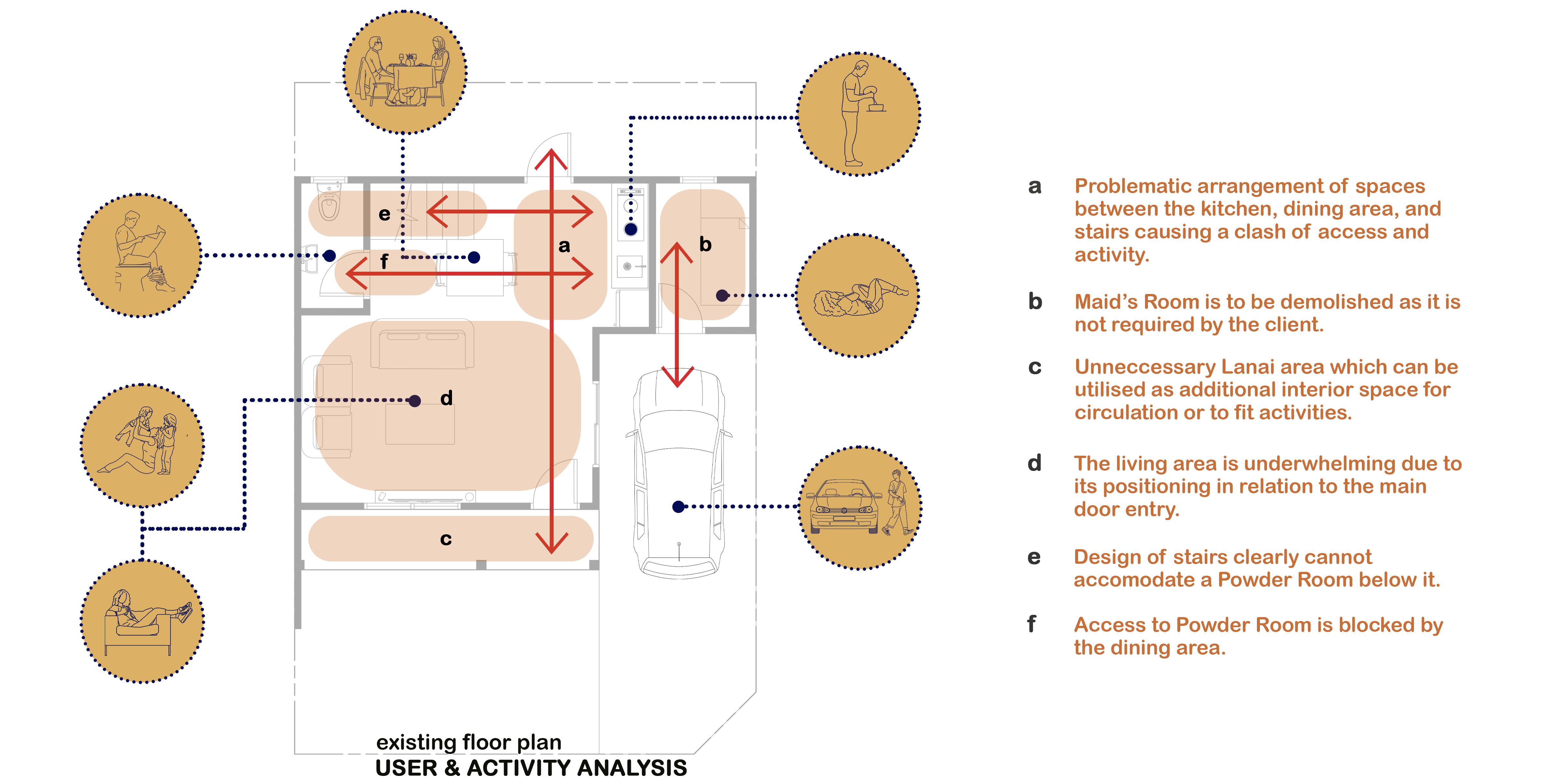
IMAGE b. User & Activity Analysis
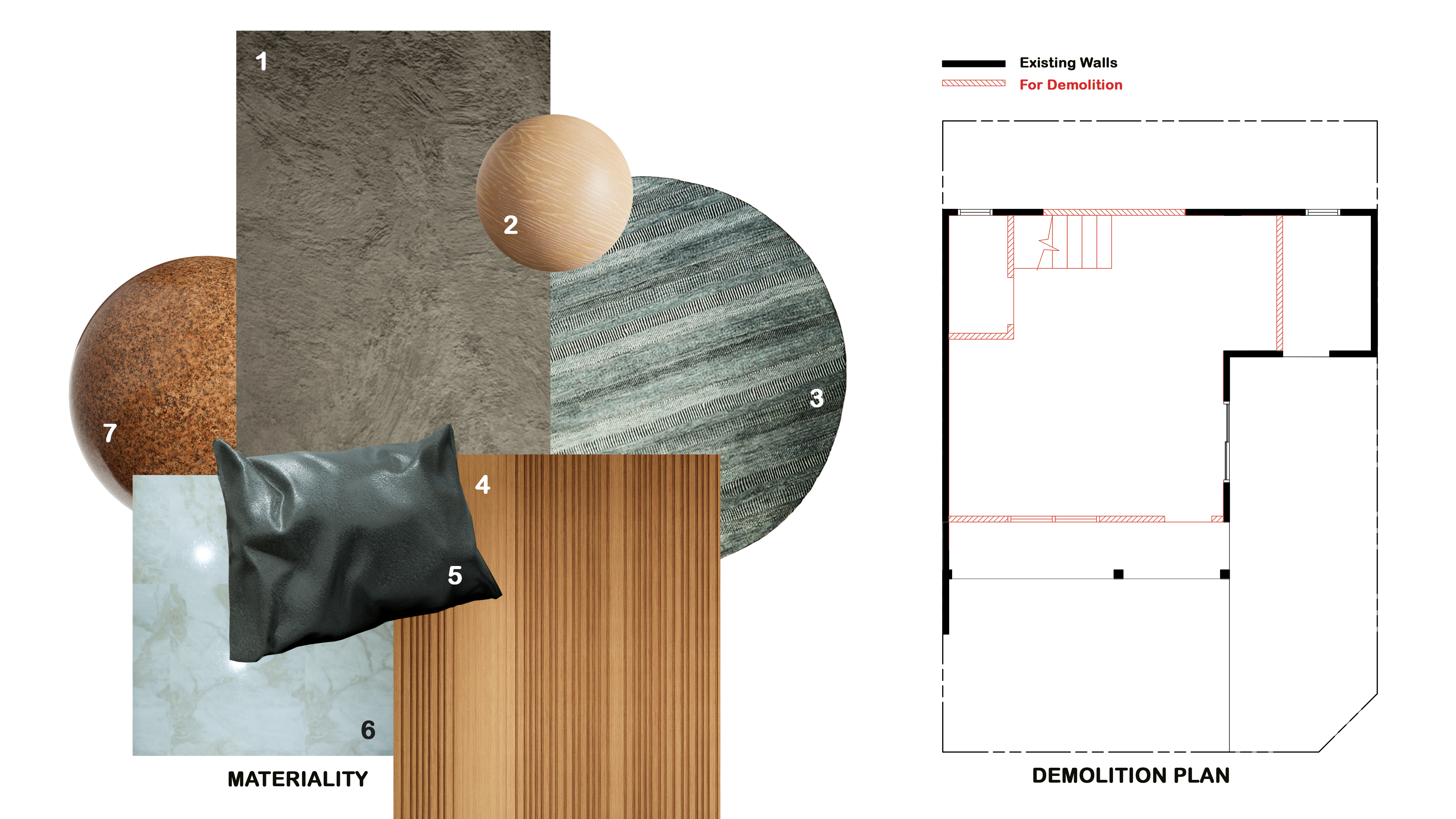
IMAGE c. Materiality, (1) Swirl stucco finish; (2) Natural wood finish; (3) Bluish grey carpet; (4) Wooden slat wall finish; (5) Leather; (6) Marble finish ceramic tile; (7) Salt and pepper granite, earth tones. IMAGE d. Demolition Plan
The aim for the proposed floor plan is to minimise complexity and maximise visual clues the moment the users step in. From the main entry, all spaces in the first floor can be seen except for the powder room. By opting for an open arrangement of space, awareness of activity from each user is heightened informing each other on how to orient and navigate oneself within the space.
The materials used for the interior are identified in IMAGE c. The choice of remaining material finishes are anchored in complementing the wooden slats.
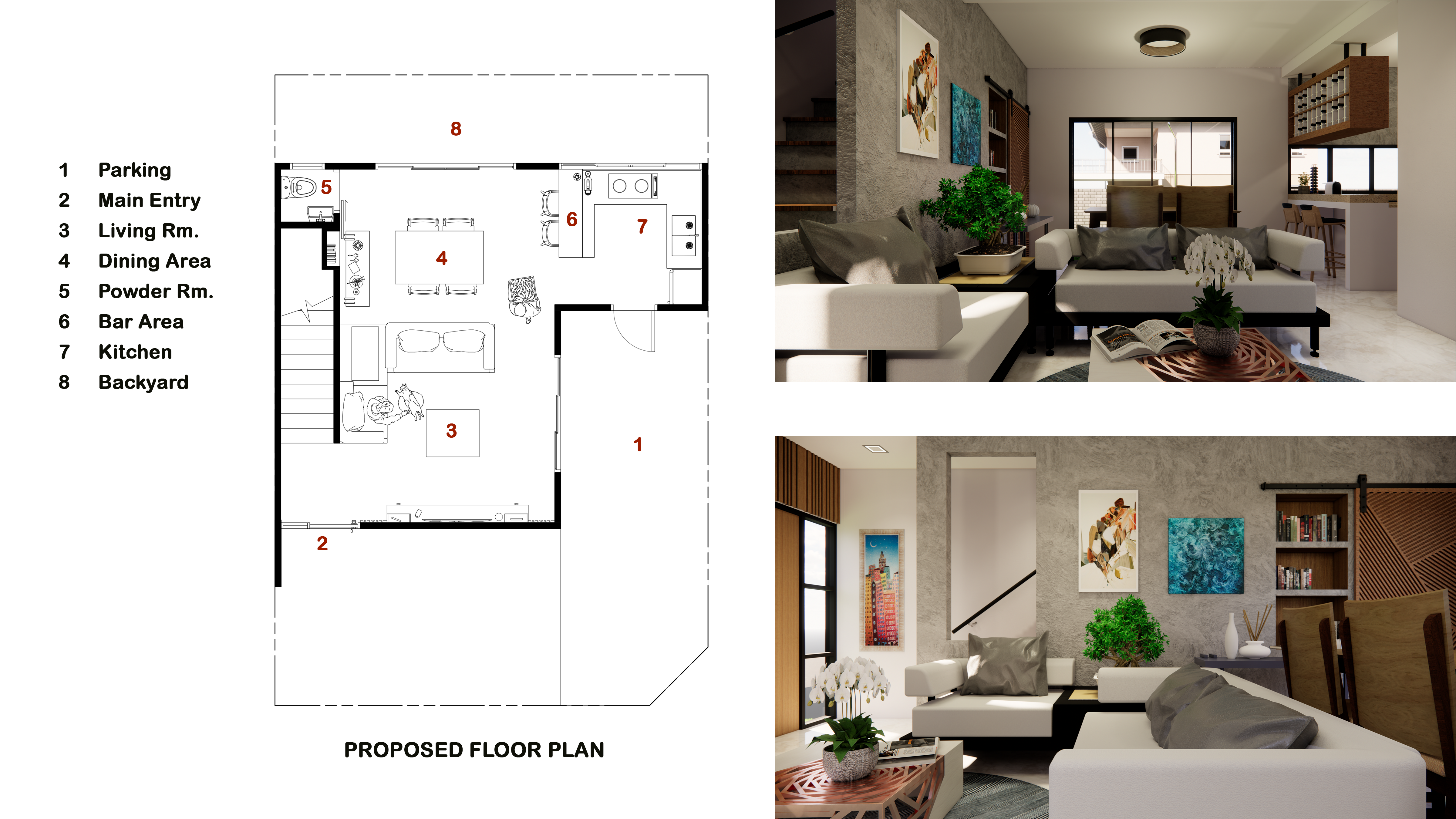
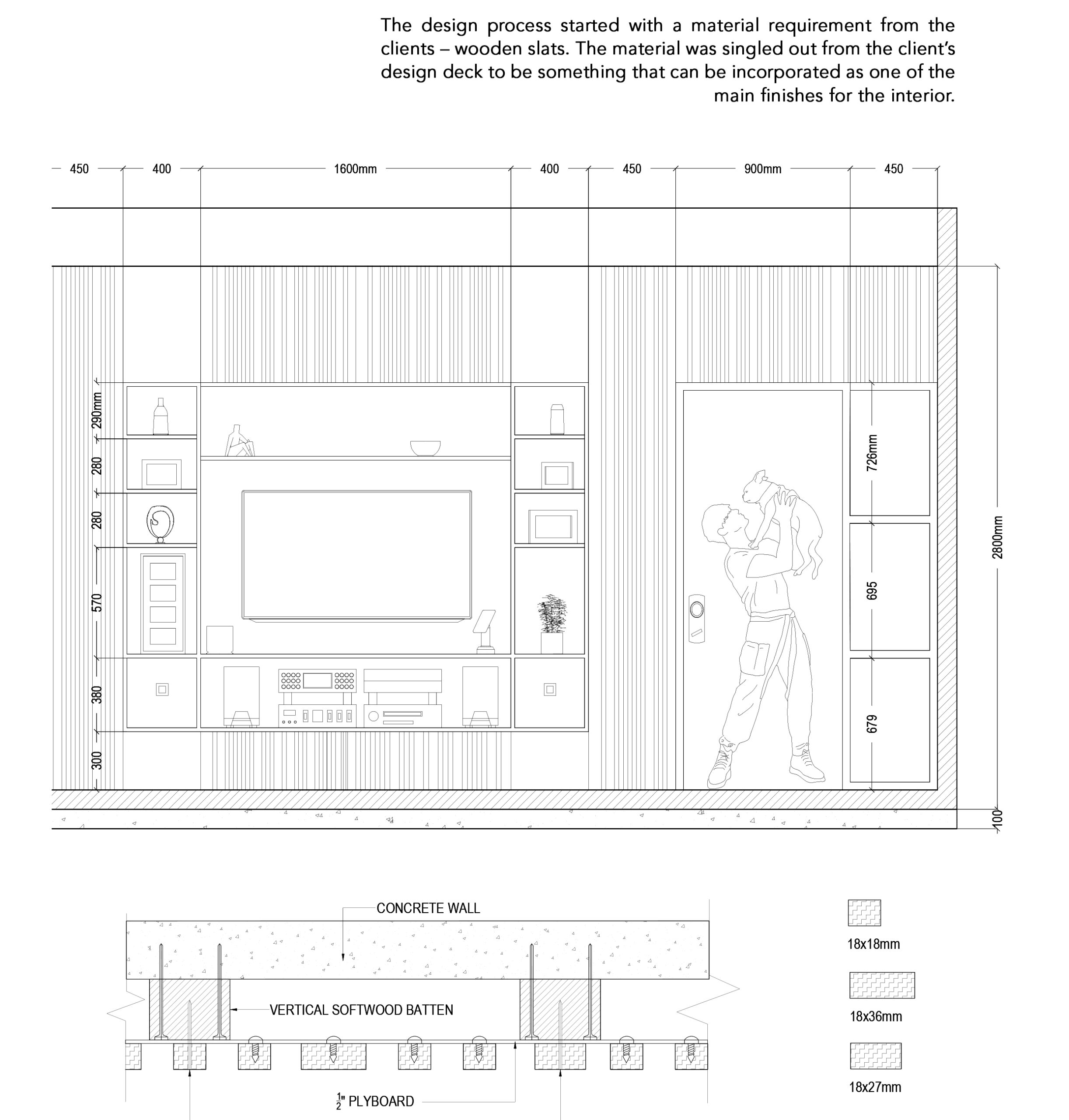
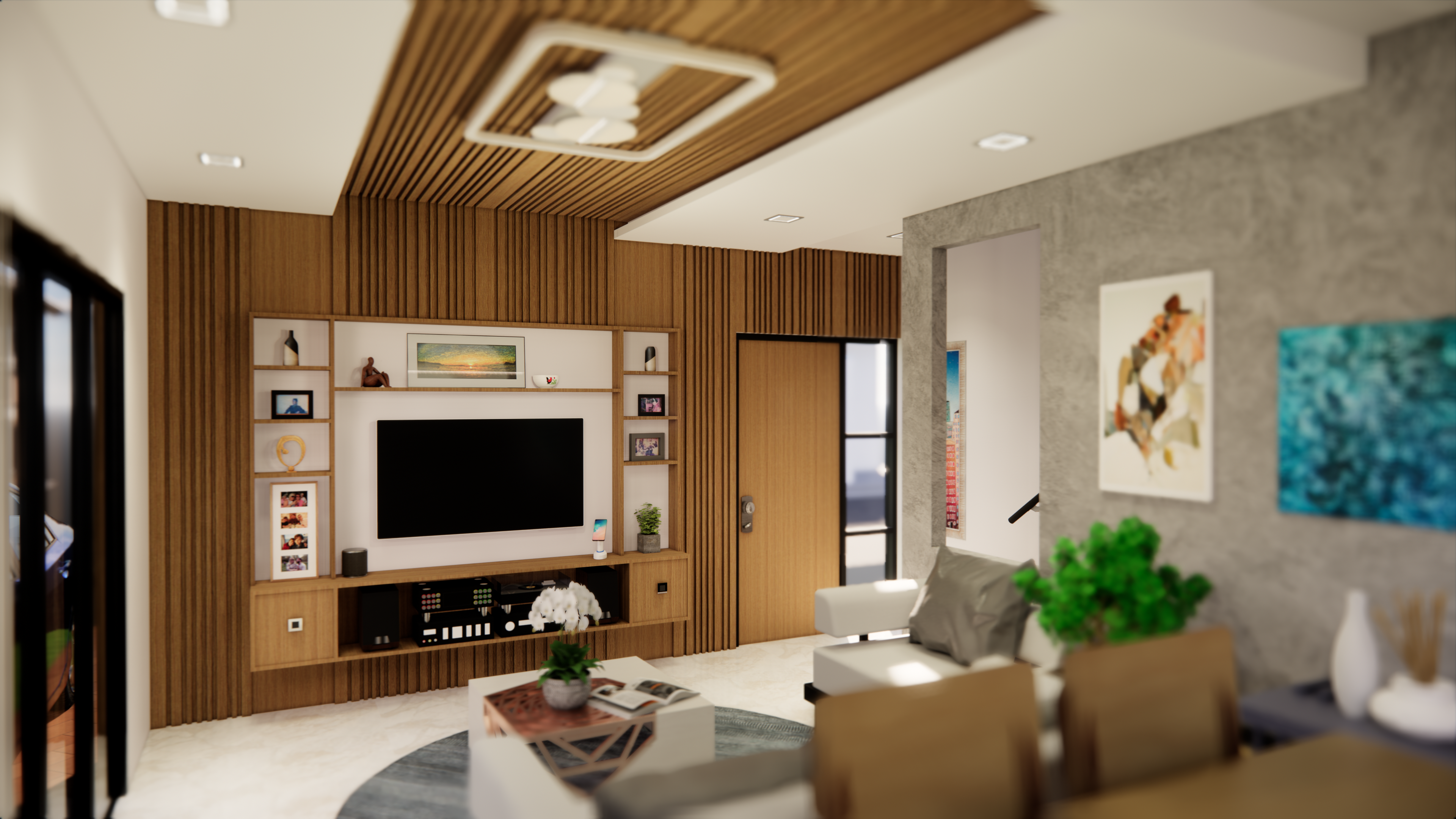
- Location : Cavite, PH
- Area : 37.00 sqm.
- Year : 2023
- Role : Architectural Interior Designer
- Scope : Schematic Design, Design Development
